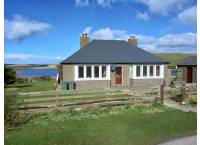
Old Mission House, Norby, Sandness
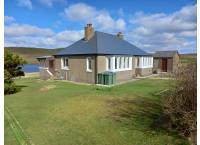
Porch

Hallway
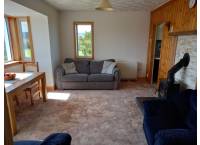
Living Room - (1)
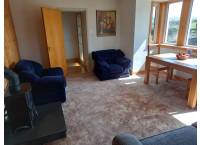
Living Room - (2)

Living Room - (3)
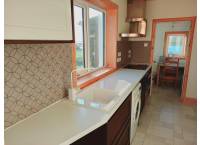
Kitchen - (1)
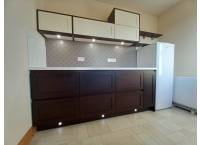
Kitchen - (2)

Kitchen - (3)
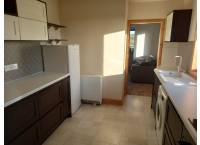
Kitchen - (4)
-min.df6e9a316530e4020b90f60507e50a8e142.jpg)
Bedroom 1 - (1)
-min.df6e9a316530e4020b90f60507e50a8e142.jpg)
Bedroom 1 - (2)
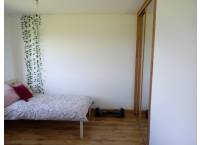
Bedroom 2 - (1)
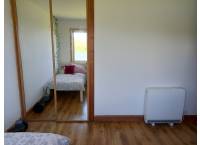
Bedroom 2 - (2)
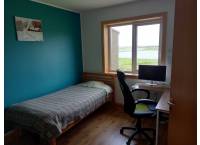
Bedroom 3
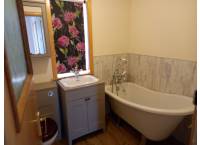
Bathroom - (1)
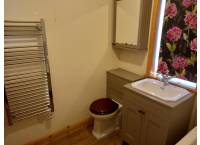
Bathroom - (2)
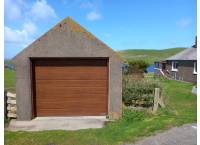
Garage
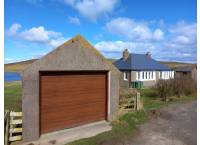
Garage (2)
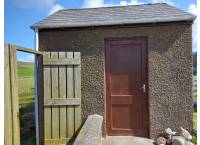
Shed
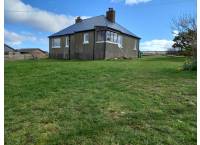
Rear of House
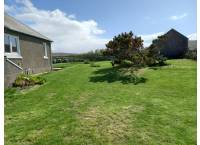
Garden
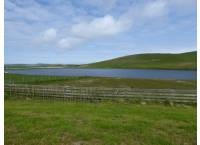
View to North

View to North-east
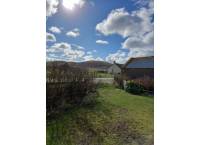
View to Sandness Hill
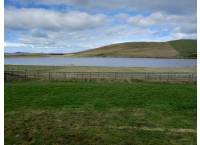
Loch of Norby
 3 Bedrooms
3 Bedrooms
 1 Bathroom
1 Bathroom
 1 Public Room
1 Public Room
This 3 bedroom detached family home is located in the quiet community of Sandness on the west side of mainland Shetland, some 33 miles from Lerwick. It is situated on a gently sloping site with magnificent views to the north over the Loch of Norby and across to the island of Papa Stour.
| EPC Rating: | Band D (61) |
| Price: | Offers Over £190,000 |
| VIEWING: | Telephone: 01595 870726 |
| HOME REPORT: | Available on Request |
| ACCOMMODATION: | Vestibule, Hallway, Living Room, Kitchen, Office, Back Porch, Three Bedrooms and Bathroom. |
This property is situated in a rural location in the quiet community of Sandness, the west-most part of the main island of Shetland. It benefits from magnificent views to the north over the Loch of Norby and towards the island of Papa Stour and also to the south towards Sandness Hill.
The house is ideal for a family with young children. Its accommodation comprises a living room, kitchen, small back office, three bedrooms and a bathroom. There is also a detached single garage with remote operated electric door and a small tool shed to the side of the house. A single track public side road serves this and other adjacent properties.
The property is understood to have been built c.1957. It benefits from a new roof installed over the winter of 2023/24. The kitchen units were renewed in 2020 and new PVCu double glazed windows have been installed throughout (with the exception of the side porch). Heating is mainly provided by Dimplex Quantum electric storage heaters in each room, although there is a solid fuel stove in the living room which powers one wet radiator in one of the bedrooms. Hot water is provided by a hot water cylinder with single electric immersion heater. In line with current legal requirements there are interlinked smoke alarms in the Hallway and Living room and a heat alarm in the Kitchen.
Sandness is a scattered community which benefits from a primary school and local hall (both within easy walking distance along quiet roads), a woollen mill and fine beaches at both Norby and Melby, with a coastal path running along the shoreline. At the village of Walls, approximately 9 miles to the south, there is another primary school, a local shop/post office with fuel and a GP surgery. Further facilities are available at Bixter some 13 miles to the east on the road to Lerwick. These include a shop/post office with fuel, a Health Centre and veterinary practice.
VESTIBULE - (Approx. 1.9m x 1.0m) - The timber half-glazed front door leads into a small Vestibule with laminated timber effect flooring and coat hooks. The inner front door is fully glazed and leads to the Hallway.
HALLWAY - (Approx. 3.6m x 0.9m & 1.9m x 1.0m) - L shaped with laminated timber effect flooring, doors lead off to the Living Room (to the left) and to the Bedrooms and Bathroom. A walk-in cupboard with double louvre doors houses the hot water cylinder and the MCB units. Other features include a smoke alarm and hatchway (with ladder) leading to the Loft.
LIVING ROOM - (Approx. 4.8m x 4.3m into the Bay Window, or 3.1m excluding Bay Window) - This fully carpeted room features one wall finished in natural pine V-lined panelling, a solid fuel stove on a stone hearth with protective guard rails, a Dimplex Quantum electric storage heater and large bay windows and a separate smaller side window, all with PVCu frames, double-glazed and set in natural pine finish timber outgoes.
KITCHEN - (Approx. 2.95m x 2.4m) - Accessed from the Living Room, the Kitchen contains recently installed floor and wall mounted cabinets (both with inset lighting) and additional shelving, with white work surfaces over the lower units and an inset single drainer white sink with mixer tap. There is an integrated electric double oven and four burner ceramic hob, with stainless steel extractor fan overhead. Other features include the stone effect laminate flooring, large PVCu double-glazed window with view to the west, Dimplex Quantum electric storage heater, heat alarm and 4 double sockets at work surface level. The fridge and washing machine are included in the sale.
OFFICE - (Approx. 1.4m x 2.6m) - This small room is accessed from the Kitchen and has the same laminate flooring, a small PVCu window overlooking the rear garden, a Dimplex Quantum electric storage heater and 1 double socket. The freezer is not included in the sale.
PORCH - (Approx. 1.05m x 1.8m) - A half-glazed inner back door leads into the side porch which is half-glazed and has an outer back door opening on to steps leading to the pathway at the side of the house.
BEDROOM 1 - (Approx. 4.8m x 4.3m into Bay Window or 3.1m excluding Bay Window) - This large room (similar in size to the Living Room) is mostly carpeted and features a Dimplex Quantum electric storage heater and large bay windows all with PVCu frames, double-glazed and set in natural pine finish timber outgoes, also a double wardrobe with hanging rail and shelves, and two double sockets.
BEDROOM 2 - (Approx. 4.19m reducing to 3.0m x 3.4m deep) - Large PVCu window overlooking the rear garden and Loch of Norby, with full height double wardrobe with sliding mirror doors and shelving, laminated timber plank effect flooring and Dimplex Quantum electric storage heater, one double socket.
BEDROOM 3 - (Approx. 2.9m x 3.6m) - Large PVCu window overlooking the rear garden and Loch of Norby, laminated timber plank effect flooring, Dimplex Quantum electric storage heater and separate wet radiator, two double sockets.
BATHROOM - (Approx. 1.9m x 2.1m) - PVCu double-glazed window with roller blind, bath with shower mixer tap, toilet, inset wash hand basin with double door cupboard unit beneath, laminated timber plank effect flooring, electric towel warmer and medicine cabinet with mirror door.
GARDEN - The site (including the house) extends to approx. 0.09ha (0.23 acres). The fenced garden is mainly laid to grass but contains a number of mature shrubs and small trees. A new septic tank and soakaway were recently installed, both situated within the boundaries.
SHED - (Approx. 2.7m x 2.7m)
SINGLE GARAGE - (Approx. 6.0m x 3.2m) - With remotely operated electric door.
While these contents and particulars described here are believed to be correct, they do not form part of any contract and are not warranted.
If you are interested in the property you can request a home report.
For any general advice or help about any of our properties or other services please Contact Us